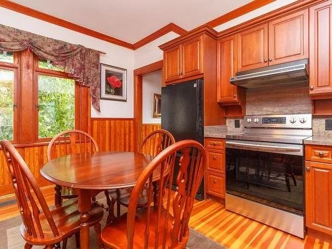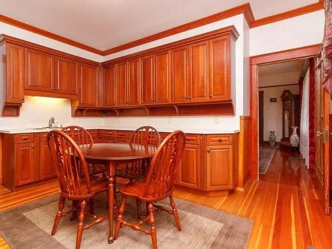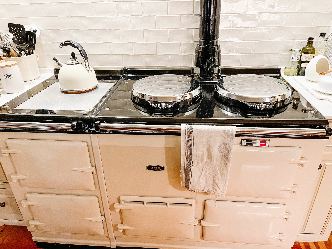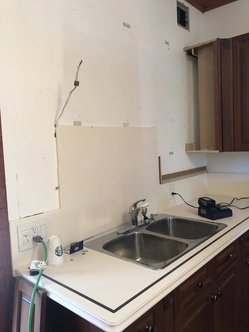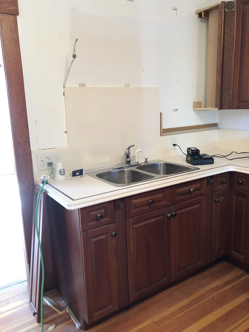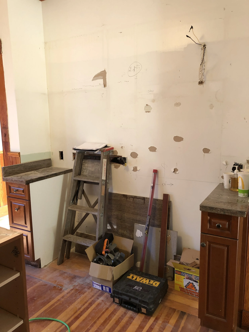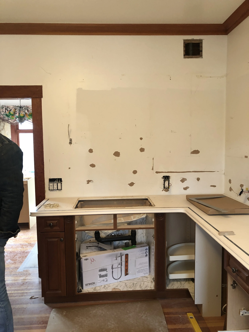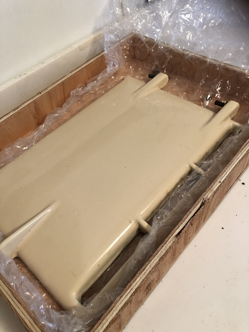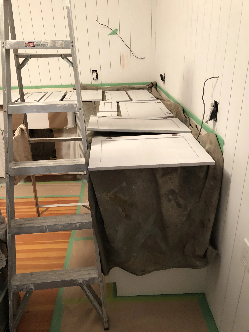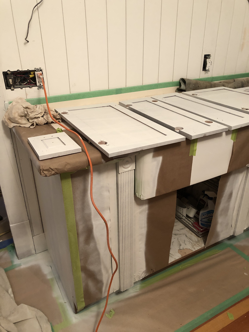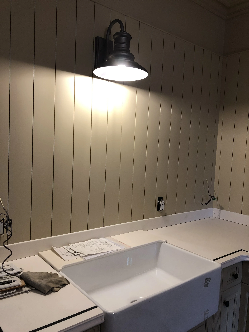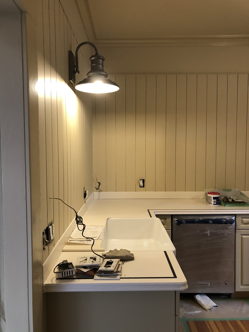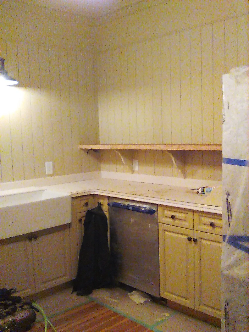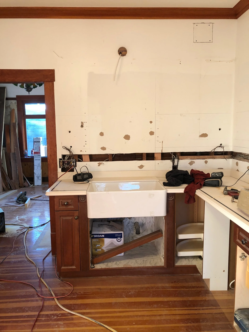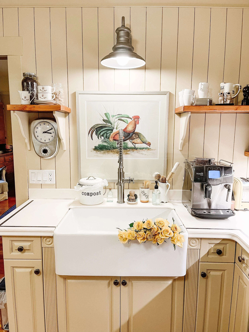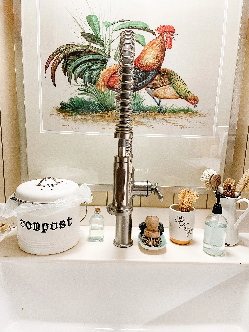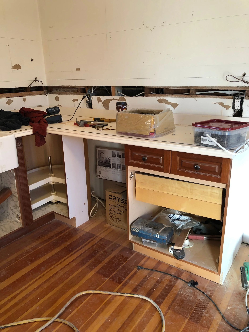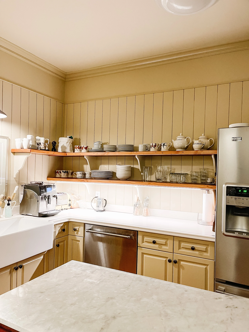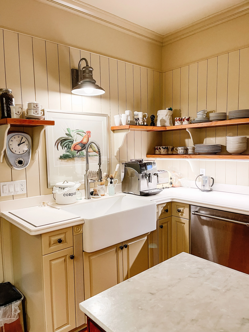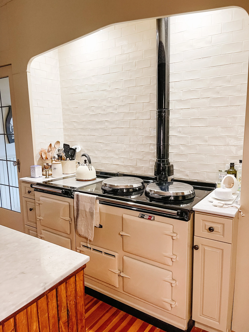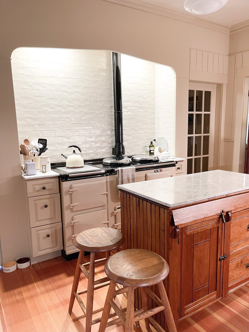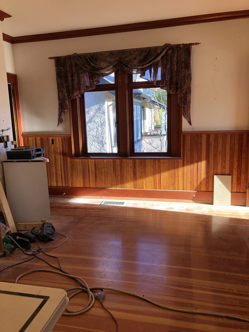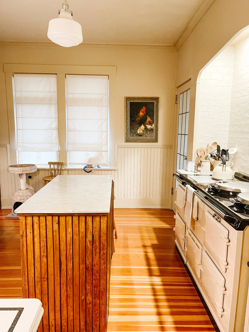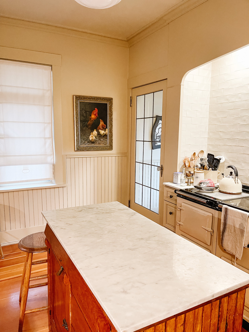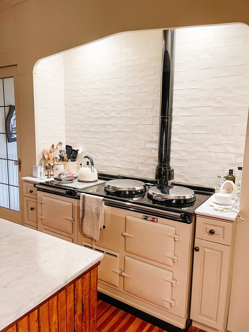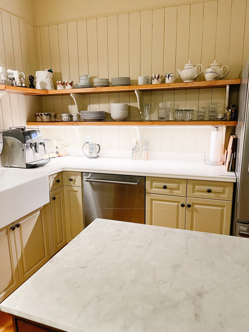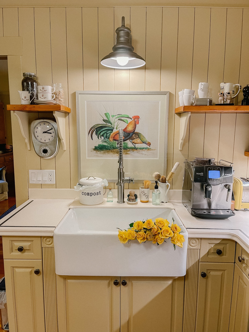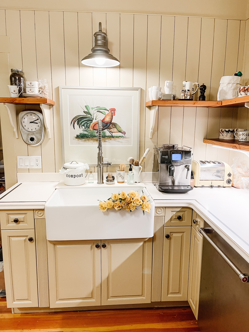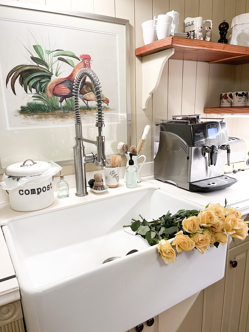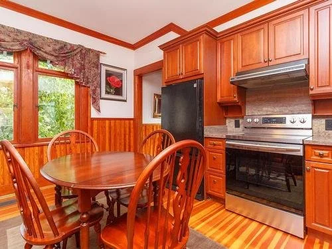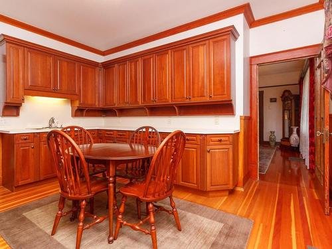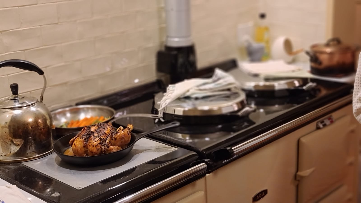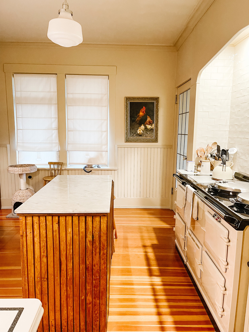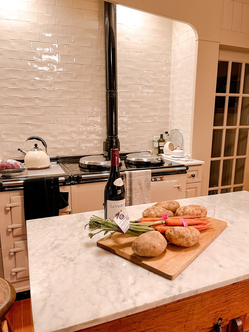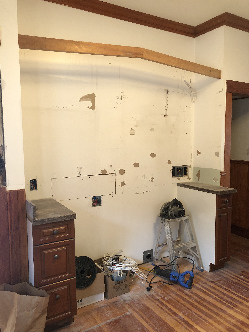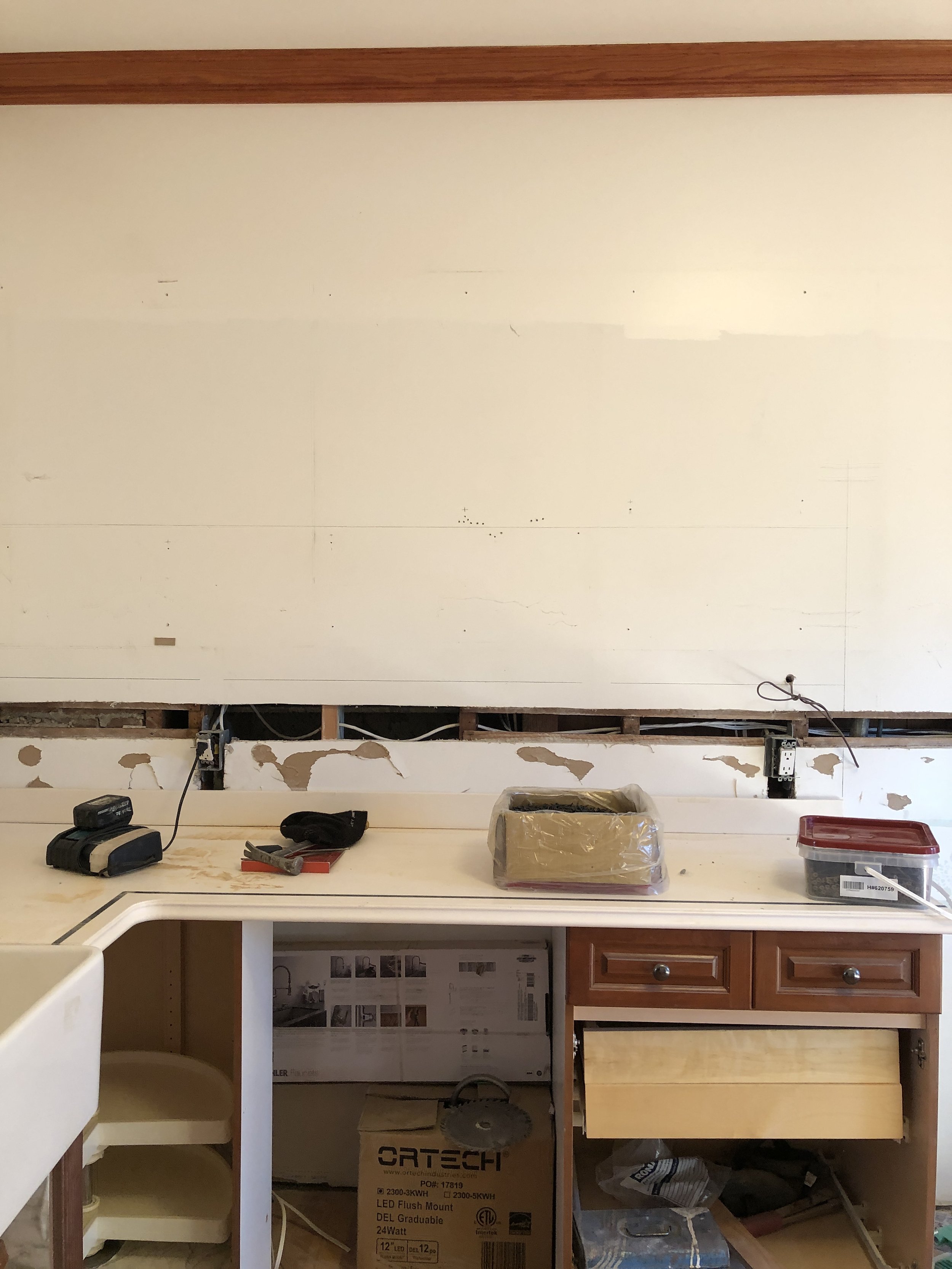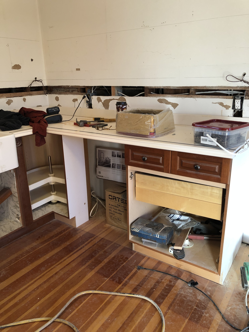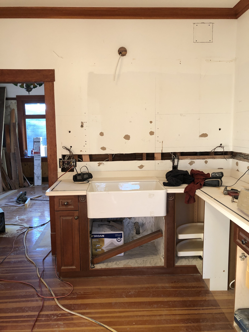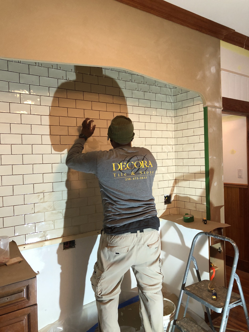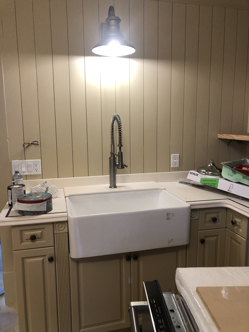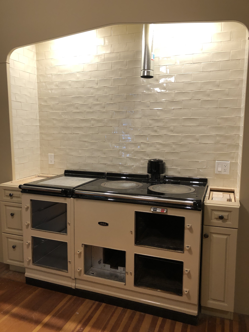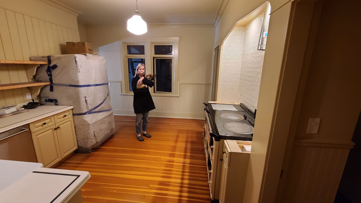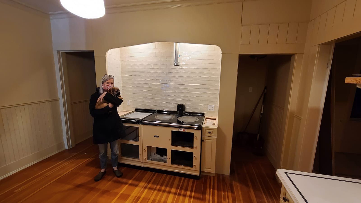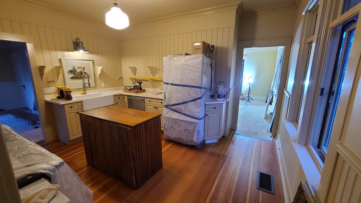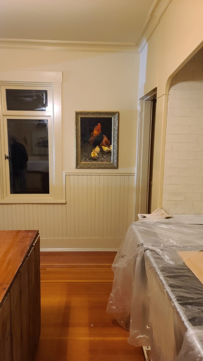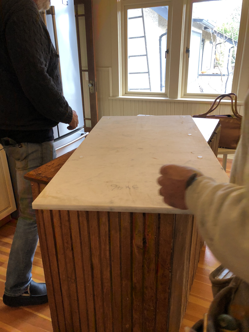Our kitchen renovation Reveal
Our house was built in 1912. As you might imagine, the kitchen had been renovated many, many times over the years. This is what it looked like when we bought the house.
One of the things on my wish list in a new kitchen was the prospect of having another Aga cooker. I had an Aga in my kitchen from 1999 until 2013 and I had missed having one. We had our trusty Aga dealer/installer come to our new home to view the space we had in the kitchen. It turned out that he had a beautiful used 4-oven cream Aga (my dream choice) that would fit perfectly in the space. It would take up a lot of kitchen real estate but I was more than prepared to sacrifice a few cupboards to have another Aga!
We had a long way to go before this picture was taken 😅
I almost feel that I could stop the kitchen renovation blog post right here. The Aga IS the kitchen. While that might be true, there are many other pieces that came together and details we needed to figure out to make it our dream kitchen. The first step was to dismantle what was currently there and assess the space.
Another detail to note is this kitchen is SMALL. Cosy is what it would say on a realtor’s brochure. It measures 14’ 5 “ by 11 ‘ 11”. That is only 161 square feet. We simply made it work for us.
I knew we wanted open shelves, a farmhouse sink and a shiplap counter backsplash to give it a casual feel. The original fir floors were in decent shape so we would keep those. There would need to be some design details for the Aga placement, to feature it prominently.
It came together as if by magic.
We kept as many of the cabinets as we could and gave them a fresh look by painting them. We got one of the enamel doors from our Aga so that the paint store could do a custom colour match for our cabinet and wall paint colour for a harmonious streamlined look. It’s not an exact match but a version of the same colour family. We had the cabinets and the rest of the kitchen professionally spray painted. It was a big job as the cabinets had to be taken apart and primed. We also found some beautiful cream coloured ceramic tiles for the Aga surround.
These are the highlights of the myriad of decisions that were necessary to complete the renovation.
The paint colour would be custom matched to the Aga colour. We actually tweaked the colour slightly so it is a variation of the Aga colour. We think it works. We also considered white cabinets but we really wanted the kitchen to harmonize with the Aga.
The cooker backsplash tiles would also match the cream Aga colour.
The most important thing was the Aga surround. Our amazing carpenter created a beautiful arch that frames the Aga. It is the highlight of the kitchen.
We decided to stay with the Corian countertops that were in the house. They were in amazing shape and were cut easily to fit the new layout.
We went with a simple shiplap for the backsplash so as not to compete with the gorgeous tiled Aga backsplash. We carried it up and behind the shelves as well. We love the cottage look.
The sink is a white fireclay apron front sink that we bought new but from the secondary market so half price, basically.
We decided on two rows of open shelves made from thick pieces of fir. We have under shelf strip lighting on the bottom shelf.
We found an antique kitchen cabinet to serve as a small island. It holds my pots and pans and has two drawers for more kitchen paraphernalia. We topped it with a slab of marble.
While it is far from an eat in kitchen we have two wooden stools at the island that we use quite a lot.
We have a single schoolhouse light over the island (on a dimmer) and a task light over the sink. I didn’t want pot lights in the ceiling as they wouldn’t suit the 1912 era of the house. The under shelf strip lighting and the two recessed pot lights over the Aga provide plenty of light.
The floors are the original fir floors.
The double windows were fitted with roman shades although the morning sun streaming into the kitchen from those east facing windows is my favourite thing ☀️
And now for some before and afters.
Enjoy the slideshow of the finished kitchen xo
I really enjoyed the kitchen renovation. Here is a reminder of what it looked like before.
Looking forward to many meals and many years here.
This was the first meal I cooked in our new kitchen xo

